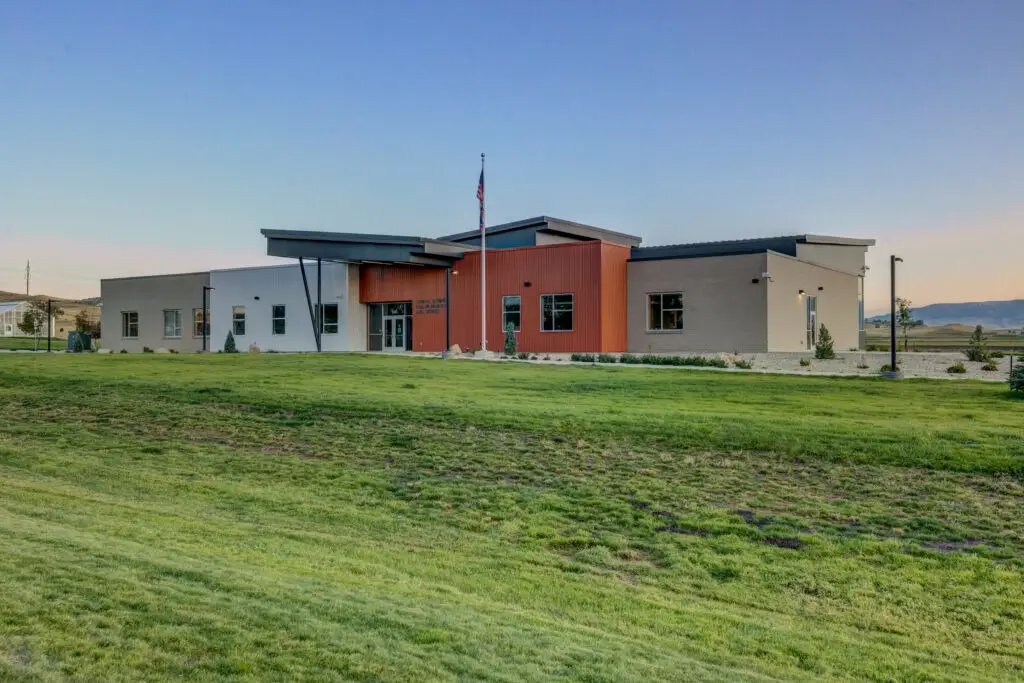Education
Sheridan County School District #2
Our firm was the low-bidder on this new 19,800 sf alternative high school. The major building assemblies included a slab-on-grade concrete floor, concrete masonry walls, and a low-slope, single ply metal roof.
Designed for alternative education, the building features both indoor and outdoor learning spaces, along with multiple “flex” learning areas. This project highlights our expertise as a trusted general contractor in Sheridan WY.

Delivering High-Quality Construction in Sheridan WY
Groathouse Construction is a trusted general contractor in Sheridan WY, specializing in educational and public facilities. Projects like Sheridan County School District #2 show our ability to manage complex construction while keeping schedules on track.
Our team focuses on designing flexible spaces that support modern learning environments. From classrooms to outdoor learning areas, every detail is built with quality, safety, and functionality in mind. Beyond individual projects, Groathouse Construction has earned a reputation in Sheridan WY for timely delivery, reliability, and innovative solutions. We create spaces that help students thrive and communities grow.
