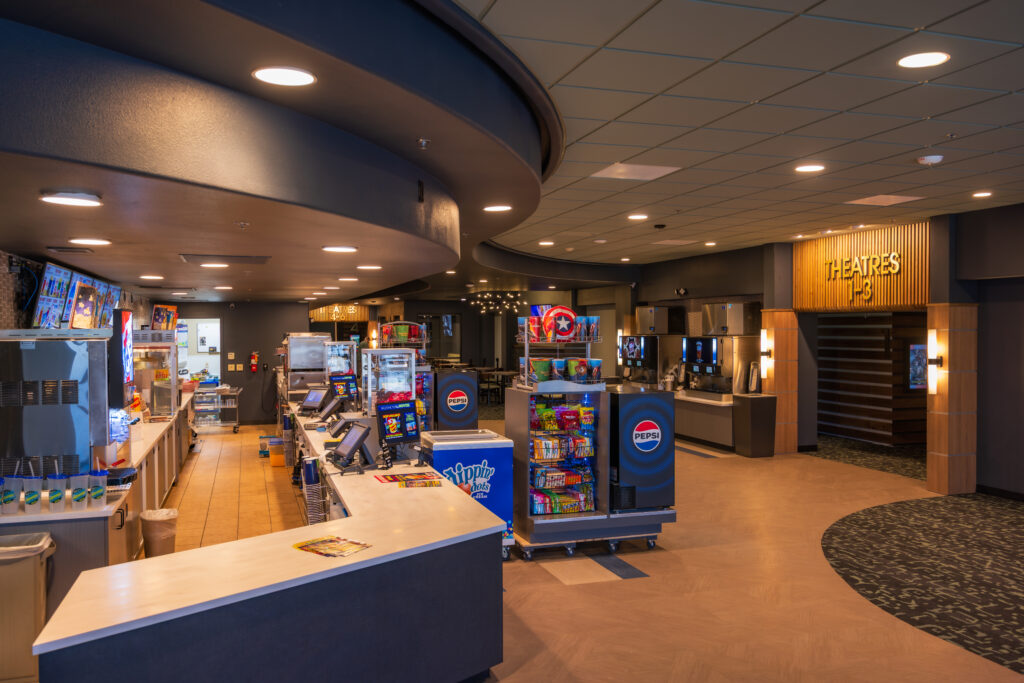Private
WyoMovies – Gillette Lobby Renovation
Groathouse Construction completed a 5,900 sf remodel of the main lobby and corridors for an active movie theater. The project included selective demolition and finish upgrades throughout high-traffic public areas, with all work carefully phased to maintain daily operations.
Construction was completed in five coordinated phases to minimize impact on theatre guests and staff:
-
Corridor One: Removal of existing finishes and wall sconces; painting of ceiling grid and walls; installation of new ceiling tile, flooring, wall coverings, wood accents, and decorative lighting.
-
Corridor Two: Same scope as Corridor One, plus framing for new wall construction.
-
Lobby: Full demolition of existing flooring and soffits, followed by new framing for walls and soffits. All walls and ceilings were painted, with new ceiling tile, wall coverings, tile and stone finishes, and flooring installed. Enhancements included a new beverage bar, self-check-in counter, and a conference room with glass walls on two sides. A new stone-accented fireplace completed the space.
-
Concessions: Demolition of existing casework and modification of exhaust ductwork; painting of all surfaces and installation of new casework and a tile backsplash.
-
Bathrooms / Box Office: Painted all bathroom walls and ceilings. Box Office casework was replaced with new millwork, and the box office glass was updated.
This project demonstrates Groathouse Construction’s expertise as a reliable general contractor in Gillette WY capable of managing complex, high-traffic renovations.

Delivering High-Quality Construction in Gillette WY
Groathouse Construction is a trusted general contractor in Gillette WY, committed to creating functional and visually engaging spaces for commercial and public facilities. Projects like the Wyomovies lobby renovation demonstrate our ability to manage complex, high-traffic renovations while minimizing disruption to daily operations. From careful phasing and precise construction to detailed finish work, our team approaches every project with a focus on quality, safety, and durability.
Beyond individual projects, Groathouse Construction has earned a reputation for reliability, timely delivery, and innovative solutions in Gillette WY. Whether remodeling theaters, offices, or public spaces, our experienced team brings unmatched expertise and attention to detail to every project, helping communities thrive while delivering spaces that are both practical and visually compelling.
